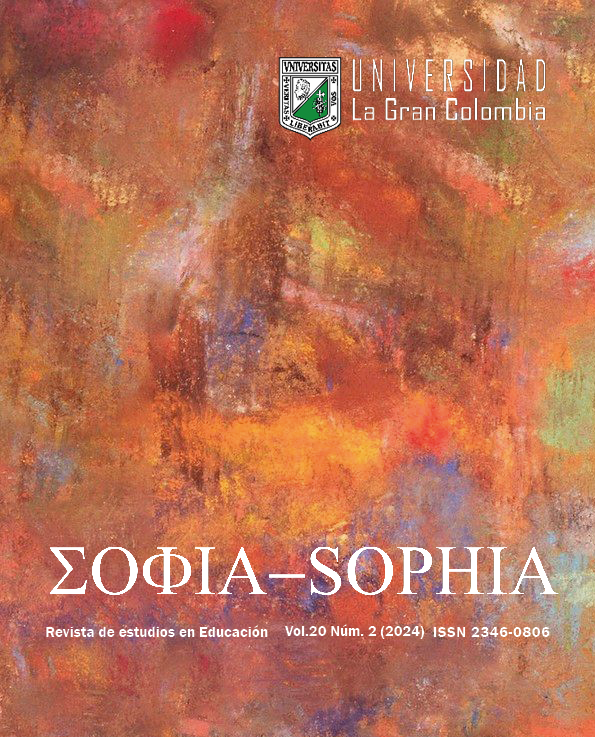Architecture for school coexistence. School spaces designed for and with children
DOI:
https://doi.org/10.18634/sophiaj.20v.2i.1223Keywords:
school context, architecture design, academic environment, experience, spatial interactionAbstract
This article shows a projective experience for socio-spatial transformation based on the assumption that architecture and interaction in spaces are fundamental elements in the projection of educational environments designed for and with children as a new design tool. For this reason, an analytical and hermeneutical research with a mixed approach and holistic development is presented, with which the analysis and comparison of the socio-spatial interactions of children for the projection of educational environments was achieved. A methodology that involves the orientation from basic architectural design concepts along with the creative game managing to produce creative architecture was used, a strategy to arouse interest in the environment that surrounds the child. This is how the conditioning of school spaces was proposed based on socio-physical interactions and three-dimensional model responses of students from one educational institution.Downloads
Published
2024-09-23
Issue
Section
Artículos de investigación
License
Creative Commosn Licence 4.0
How to Cite
Architecture for school coexistence. School spaces designed for and with children. (2024). Sophia, 20(2). https://doi.org/10.18634/sophiaj.20v.2i.1223








